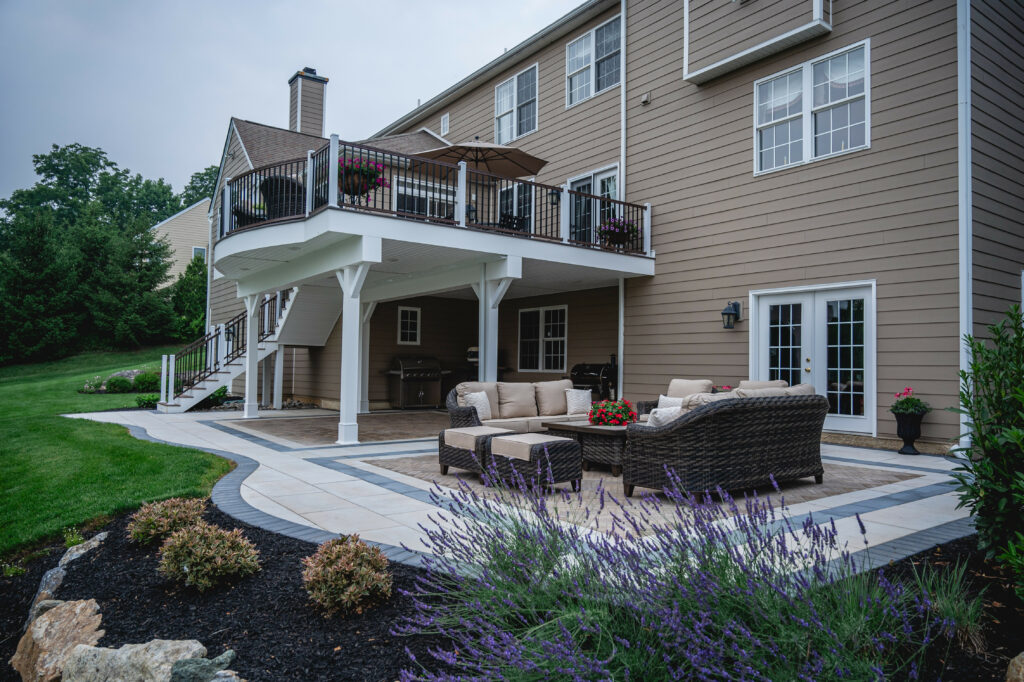Designing a Multi-Level Deck: Tips and Ideas

A multi-level deck can transform your outdoor living space by adding dimension, functionality, and style. Whether you’re building on a sloped yard or looking to create defined zones for entertaining, dining, and relaxing, a thoughtfully designed multi-level deck adds value to your home and enhances everyday living.
Benefits of a Multi-Level Deck
- Designated Zones
Separate areas for lounging, dining, cooking, or soaking in a hot tub - Maximized Space
Makes use of uneven terrain or small yards by building vertically - Enhanced Visual Appeal
Breaks up large flat spaces and creates architectural interest - Increased Property Value
A stylish, functional deck can significantly boost home resale value - Flexible Functionality
Ideal for families, entertainers, and multi-generational households
Key Planning Considerations
Purpose and Function
- Define how each level will be used: dining, grilling, play area, fire pit, spa
- Determine which zones need privacy, shelter, or access to the home
- Plan for furniture placement and traffic flow
Flow and Accessibility
- Create smooth transitions between levels using stairs, ramps, or wide steps
- Use thoughtful stair placement to avoid blocking usable space
- Plan for aging in place or accessible features where needed
Property Layout and Terrain
- Use the natural slope of the yard to your advantage
- Incorporate views or landscaping into your design
- Plan for proper drainage between levels to prevent pooling and erosion
Building Codes and Permits
- Check local codes for deck height, stair dimensions, and railing requirements
- Secure permits before construction
- Ensure your design meets structural and safety standards
Design Tips for Multi-Level Decks
Tier Placement and Elevation
- Align deck levels with interior access points like kitchens or basement walkouts
- Use subtle height variations for elegance and safety
- Keep lower levels under 30 inches where possible to reduce railing needs
Material Choices
- Use consistent decking material across levels for cohesion
- Introduce contrasting textures or colors for zone separation
- Match railing and trim for a polished look
Stair Design
- Straight stairs for direct connections, angled or wraparound for elegance
- Incorporate landings for large elevation changes
- Add lighting to steps for safety and ambiance
Shade and Shelter Options
- Add pergolas, retractable awnings, or a permanent roof over top-level decks
- Use privacy walls, vertical slats, or climbing plants between zones
- Create a covered lower level for a hot tub or rainy-day lounge area
Lighting and Electrical Planning
- Install stair and path lighting for evening use
- Add sconces or string lights in dining zones
- Pre-wire for fans, heaters, or audio systems if desired
Creative Zoning Ideas
- Top Level: Ideal for a dining table and grill near kitchen access
- Mid Level: Lounge with cushioned seating and low lighting
- Lower Level: Hot tub, hammock, or children’s play space
- Side Platform: Outdoor kitchen or beverage bar tucked away
- Floating Platform: Fire pit deck surrounded by landscaping or stone paths
Landscape Integration
- Blend hardscape and softscape by adding raised planters or integrated benches
- Use trees, hedges, or garden beds to define spaces
- Design retaining walls or stone paths between levels for a seamless transition
- Consider built-in seating around fire pits or garden edges
Budgeting and Phasing
- Build primary levels first; add secondary platforms or features later
- Use modular design to allow for future expansion
- Save costs with pressure-treated framing and upgrade to composite decking later
- Choose one standout feature per level to maximize impact without overspending
Common Mistakes to Avoid
- Failing to plan for water drainage between levels
- Poor stair placement that disrupts traffic flow or usable space
- Mismatched materials that clash visually
- Overdesigning without clear functional purpose for each level
- Skipping permits or building without considering load-bearing needs
Conclusion
Multi-level decks offer a dynamic and stylish way to expand your outdoor living space. From defining functional zones to working with challenging landscapes, this design approach delivers both beauty and practicality. When thoughtfully executed, a multi-level deck becomes a natural extension of your home.
Ready to bring your outdoor vision to life? Contact Stump’s Decks and Porches today for expert guidance on designing and building a custom multi-level deck that fits your property, lifestyle, and budget. Let’s build a space that flows, functions, and impresses—one level at a time.
“This is probably one of the most professional companies that I have ever worked with in Lancaster County. Every person that I worked with along the way was knowledgeable, eager to help, and answered my questions respectfully and quickly. My deck looks amazing and the price was reasonable. I am so happy that I reached out to Stumps. I would recommend them 100 times over!”
Jennifer Klehr
Our Approach to Building Porches & Outdoor Spaces
At Stump’s Decks, we care about giving your family a space to build memories and a quality outdoor space you’ll love.
We can create a patio and deck combination that naturally flows from your backdoor into your backyard. Off this patio, we can add steps to your raised deck, which can incorporate additional areas for seating, cooking, and relaxing.